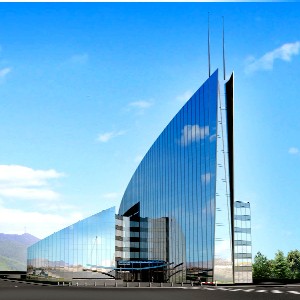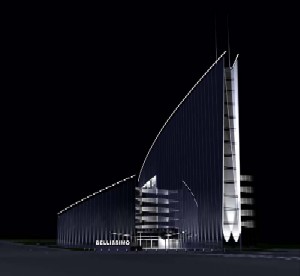 For
Sale or Rent.
For
Sale or Rent.
In 2005 Sofia, the capital city of Bulgaria, will have a unique business
center, the futuristic Bellissimo palace, 46 meters high and located on a
footprint of 16,000 square meters along Bulgaria Blvd., five minutes
from the city's center.
This architectural complex consists of two main linked bodies of different
heights,
with 6 and 12 floors respectively. Three of the 12 floors are intended for
hotel-type residential business apartments. The apartments and offices
on the highest five floors will each have terraces of 200 meters offering a
magnificent view of Vitosha Mountain.
On the ground floor, a coffee shop, restaurant and shopping space will cater to
the general public. There will also be an impressive restaurant on the
panoramic
seventh floor.
 The
spacious main entrance hall providing access
to the two bodies will have a lavish glass-enclosed atrium, ensuring maximum
natural light. The underground 2500 square meter garage will have a 96 car
capacity.
The
spacious main entrance hall providing access
to the two bodies will have a lavish glass-enclosed atrium, ensuring maximum
natural light. The underground 2500 square meter garage will have a 96 car
capacity.
The building offers a high degree of flexibility and versatility in the use of
its individual office spaces, which can be joined and/or partitioned according
to the specifications in taste and need of individual occupants.
Other features include:
 | Six luxurious high-speed elevators |
 | Fire extinguishing and alarm systems |
 | Building Management System |
 | Video surveillance and access control |
 | Modern ventilation and air conditioning systems |
 | Information technologies and telecommunications infrastructure |
 | Installed fibro-optic cables |
 | Maximum natural lighting in all spaces |
 | Individual parking space for residents
|
