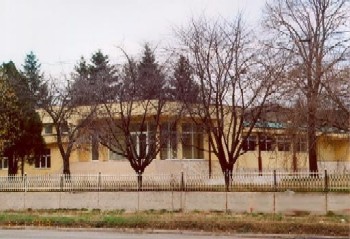|
| |

INDUSTRIAL COMPLEX
Two-story industrial structure in Pernik with separate warehouse and security
building for sale or for rent.
Situated on an asphalt road within easy walking distance to the centre of Pernik,
near the main street, it is equipped with new electrical wiring, plumbing and
sewage facilities, a central fire alarm system with 4 internal fire
extinguishers, its own
electrical substation, ventilation and heating. There is also a digitally
controlled security system in place. The entire lot covers 5830 square meters,
of which construction covers 2,200.
The main building is a renovated concrete steel structure whose supporting
concrete steel elements (columns, beams, slabs, brick and concrete supporting
walls) conform with updated anti-earthquake standards for the area. All new
inside walls are made of 250 and 100 mm Ytong blocks, all new external walls of
300 mm Ytong blocks. Old external walls have been
provided with 4 cm Fibran thermo insulation.
The covers 2200 square meters are structured as follows:
 | a ground floor, 740 m2, 4 m high, with laundry room |
 | a first floor, 850 m2, 4.30 m high, with a spacious manufacturing hall
plus smaller hall, an auxiliary room, office and two platforms for TIR
loading. |
 | a mezzanine, for use as office or eating area for staff, includes men's
locker room with sink, WC and shower + women's locker room with 3 WC's, 3
sinks and 3 showers, as well as a small area with shower for use as a sick
room. |
 | 3 offices above the mezzanine, two overlooking the main manufacturing
hall, with 1 WC and sink. |
The building has received a 1st degree fire safety rating.
The property also contains:
 | a separate warehouse, 200 m2, 6 m height |
 | a security staff building with WC |
 | parking lot and separate green area. |
You can download a detailed drawing
and view it through
Autodesk Volo View or other AutoCAD viewer.
|
